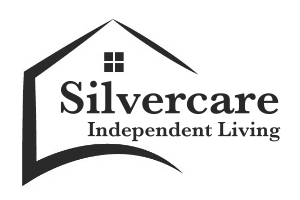Retirement House Design
Retirement home plans and what are the crucial areas to update to make your existing house retirement friendly
In this section we provide a number of things that will be useful in building a new home for retirement or converting your existing home to be senior friendly. We provide a number of retirement house designs and house plans for senior citizens. These retirement home plans are designed in a way that enable you to age gracefully in your own home. This section also provides advice on what to do to improve your existing home to make it retirement friendly. It is worthwhile to consider doing these things early on in your retirement and not just when you urgently need them. We all grow older and become more frail, so why not prepare now and update or build a new house to suit your retirement. There is no need to move into a rest home where you will lose your independence and your family home with all its memories, why not spend the money and time on your existing home with the retirement home plans and recommended layouts that we provide below, enabling you to continue to live independently as you age. For even simpler options to improve your living check out our practical home adjustments page.
Retirement Home Plans
The good thing to know is that there are plenty of retirement house plans that you can consider. They are designed to enable older people to live comfortably and safely in their own homes. Have a look at a few common house plans for seniors below or if you are building out the back of your existing house, have a look at the granny flat designs. Having a granny flat can enable you to leave your existing house as is and then build a custom house just for you. This will meet all your requirement and will be much safer than what you are currently living in. Depending on the changes required in your existing home it may be a more economic way of setting your housing space up for retirement.
Large Retirement Home Plan
When you retire you want to spend more time with your kids, grandkids and friends. So it might be good idea to build a house that is designed to accomodate your family coming to visit.
The plan shown to the right provides a good example of what would be a good house plan for retirement. When you look at this house plan here are some things that make it ideal for a retirement home.
- A garage that is connected to the house and on the same level.
- It is an open plan living house where there is no separation between the kitchen, dining and living.
- It has easy indoor and outdoor flow where it is all on one level
- The bathrooms have good space and can be fitted with mobility equipment
- The doors should ideally be at least 860mm wide, wider if possible to accomodate wheel chair access
- The kitchen should have pull out or pull forward shelving to ease access
- The floors should be non slip and also not too thick carpet.
- The door handles and faucet should all be lever based
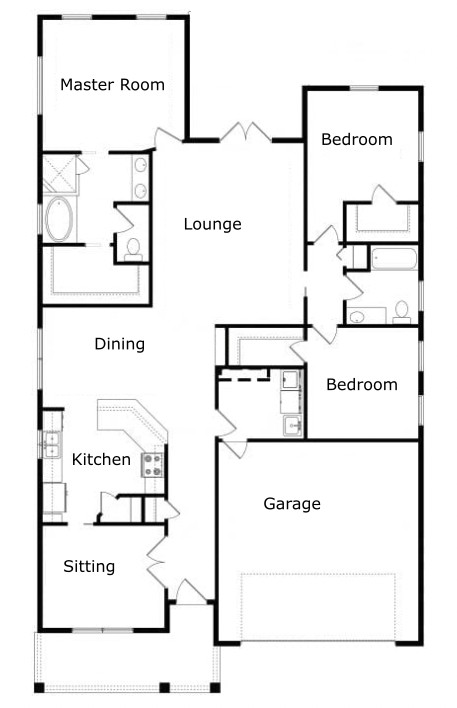
House plan for seniors
Here is another example of a house plan that would be ideal for seniors.
It would be plenty large enough to accommodate you and your family visiting. The good thing about these type of plans is that they can be multigenerational. As in they are good for younger and older generations. When building your house it is worthwhile considering building it for your whole life, rather than having to move out of it when you get older.
Some of the benefits of this house plan are
- Connected garage that you can drive into and then straight into the house.
- Great open plan area that is very light and spacious.
- Simple bedrooms for your family and a wide access ways
- Dual bathrooms that are both easily accessed by the living room or by your master bedrooms.
- Remember the doors should be at least 860mm wide
- Also the kitchen should have easy access shelving
- Don’t have any complications on the floor, such as rises or drops and have it all in low loop pile or non slip flooring
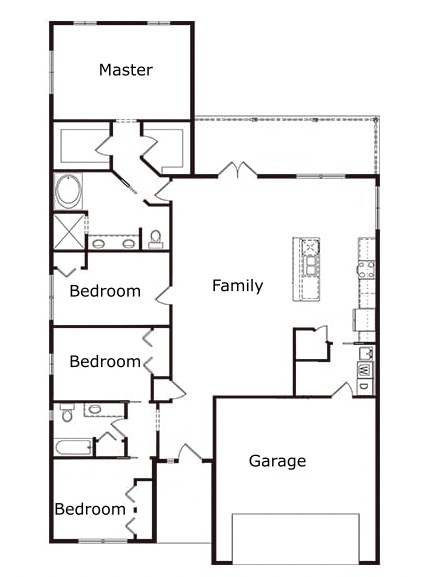
Small retirement house design for seniors
This is a simple house plan that would suit senior citizens. It would be low cost to build, but meet all your needs as you grow older. It has two bedrooms which will allow you to have family over, or at times as a couple you may need to sleep separately.
Below are some benefits of the small house plan for seniors
- Low cost and small footprint which can fit on the back of many sections.
- It has an attached garage to provide you more independence.
- No complications of moving out or around the house. The door width will need to be a minimum of 860mm.
- Simple bathroom that meets all your needs. The bathrooms would be built non slip flooring. Sometimes it is best to not have a ensuite as it reduces the disturbance of your spouse.
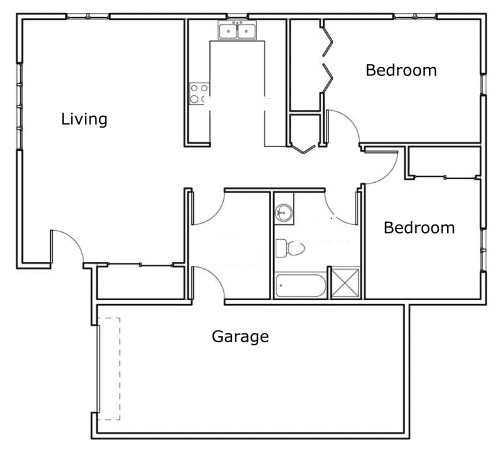
Granny flat plan
This is a very simple house plan that would suit senior citizens. This would ideally suit a granny flat. It is simple, but your own space and practical and functional. Everything you need to live comfortable. It is low cost to build, maintain and heat. It doesn’t have a garage which is not ideal, but it should be on a flat section that has easy flat indoor and outdoor flow.
Below are some benefits of this granny flat option
- Low cost and small footprint which can fit on the back of many sections
- Simple open plan living, with no complications of moving out or around the house
- Simple bathroom that meets all your needs. The bathrooms would be built non slip flooring and accessibility features.
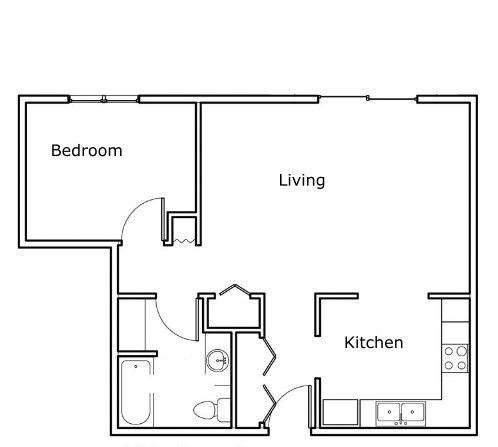
Retirement Friendly Layouts
If you are wanting to stay in your own home and adjust it for your retirement then this is the section for you. Here we look at the key design considerations when redesigning your home for retirement. We look to help you in creating your house into the perfect house for your retirement.
Key Takeaways for retirement friendly layouts
Designing a retirement-friendly layout can make a real difference in the accessibility and convenience of your home. It’s all about keeping you independent and safe in your own home.
Embrace single-level living
Prioritise accessible bathrooms
Organise efficiently with pull-out shelving
Ensure safety with slip-proof flooring and ample lighting
Consider open floor plans and emergency features
As we enter our golden years, our homes should be a source of comfort and independence. Ageing-in-place allows us to stay in our own homes while adapting to our changing needs. There are many different styles of homes. Not all are designed for easy access or to be easily modified. As one ages, one has different physical needs. Modifying and fixing up your home ahead of time can be a great start in creating a more retirement-friendly space. Consider things such as entrance-ways or the layout of your bathrooms before buying or building. As time goes on, these can be modified. Here are some ways to design an ageing-in-place home that promotes independence and accessibility, making your life easier and more enjoyable.
Single Level Living
One of the key considerations for a retirement-friendly home is to choose a single-level living arrangement. By choosing a single-level home design, you can avoid the hassle of stairs, which can become increasingly challenging as we age. This layout is perfect for individuals using walkers or wheelchairs, as it makes navigation through the house significantly easier and safer.
Another advantage of single-level living is the ease of maintenance. The tasks of cleaning and repair are more straightforward without stairs. These homes can also offer better resale value, given it has a wide appeal to buyers of all ages and abilities. These are just some things to consider when designing your own home.
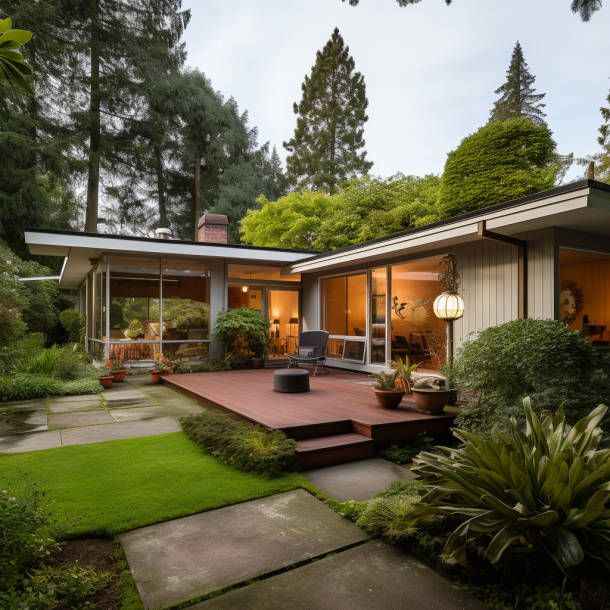
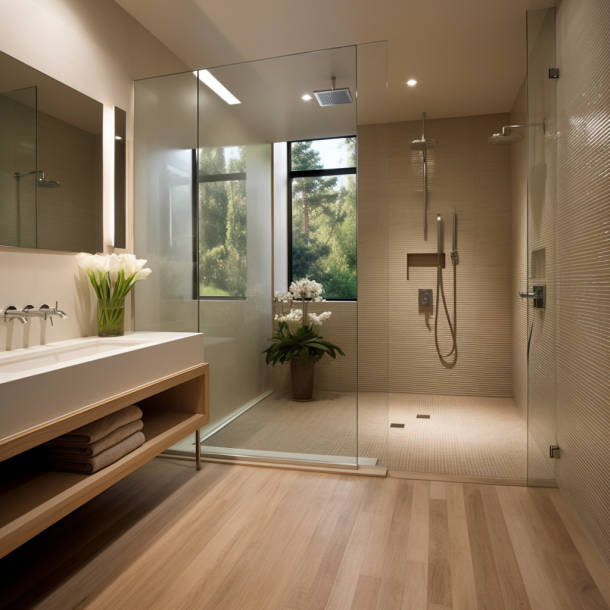
Creating Accessible Bathrooms
In the quest to create accessible spaces, the bathroom deserves special attention. It is essential to make bathrooms safe and stylish, ensuring they meet the specific needs of retirees. One important modification is replacing shower curbs with curb-less showers, which provide easy access and eliminates the risk of tripping.
Additionally, consider installing a walk-in tub, which can be a valuable investment in enhancing safety and convenience. Unlike standard tubs, walk-in tubs are designed with a door on the side, allowing individuals to simply walk in rather than having to climb over the side.
To further enhance bathroom safety, the addition of grab bars is highly recommended, as they offer extra support while standing and moving around. They are important in preventing falls and slips, providing a firm, easy to grip surface.
It’s worthwhile to consider installing a toilet with a comfortable height. They are also known as ADA compliant toilets. These toilets are taller than standard models, typically the same height as a standard chair, making it easier for people to sit down and stand up.
Adequate lighting is also an important feature for your bathroom. If there was a spill on the floor, automatic lighting can reveal the tripping hazard right away.
Easy-to-Maintain Outdoors
While many people may enjoy spending time outdoors, maintaining large gardens or expansive outdoor areas can become physically demanding. Consider creating easy-to-maintain outdoor spaces, such as patios or small gardens with comfortable seating, which offer the joy of outdoor access without the need for extensive upkeep. The best part about a patio design is they require minimal upkeep.
While the idea of a large garden may seem appealing, they aren’t practical for an ageing-in-place lifestyle. If you still want to maintain a vegetable garden, raised garden beds are an excellent option. They are not only easier on the back as it requires less bending and kneeling, but they also provide better control over soil conditions and often result in fewer weed problems. The goal in creating your outdoor space should complement your lifestyle rather than becoming a laborious task.
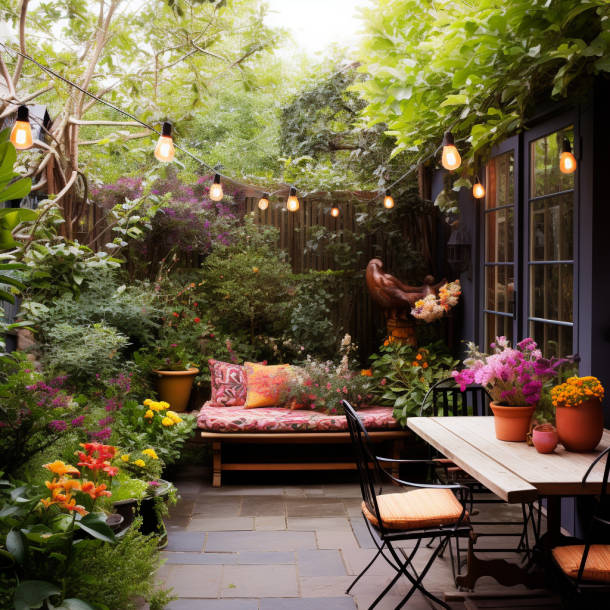
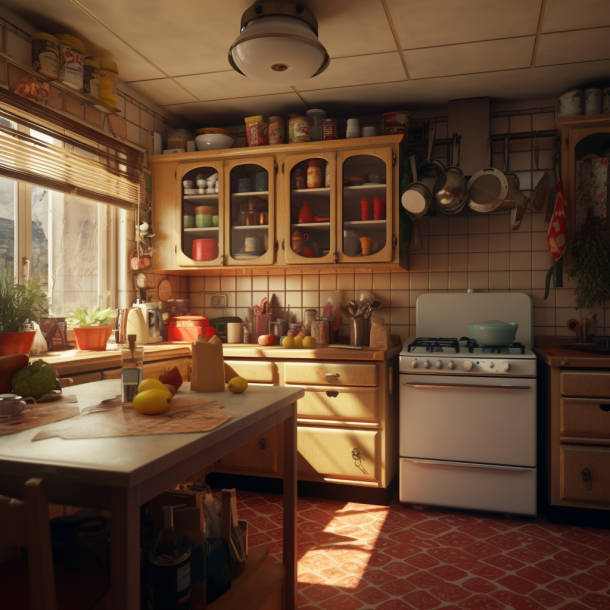
Organising with Pull-Out Shelvings
To make daily tasks more manageable, organisation and accessibility are key factors. Incorporating pull-out shelving in cabinets and storage spaces can make reaching items much easier. This way, you won’t have to dig deep inside the cabinets to find what you need, reducing strains and potential falls. Similarly, in the kitchen or bathroom, functional multi-level countertops can be installed to accommodate individuals with varying heights and mobility levels which ensures ease of use for all.
Making the Floor Slip-Proof
Safety should be a top priority in any retirement-friendly home. Using slip-resistant surfaces, such as appropriate flooring and suction mats, can significantly reduce the risk of accidents due to slips and falls. Installing grab bars in strategic places, like next to staircases, can offer additional stability and support.
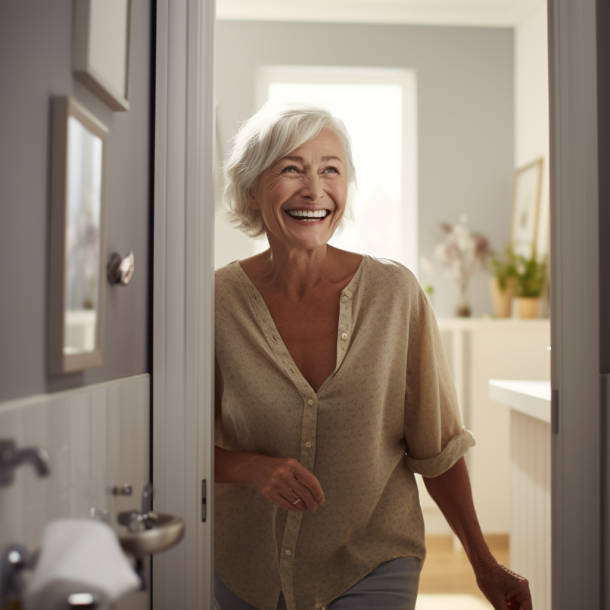

Adequate Lighting
Adequate lighting is essential for people of all ages, but it becomes even more crucial for older adults. Good lighting throughout the home, especially near steps and potential tripping hazards, can reduce the risk of falls and accidents. Furthermore, adding night lights in hallways can be immensely beneficial for visibility during night time movements, preventing any bad incidents.
Open Floor Plans
Open floor plans can be advantageous for retirement-friendly homes. Spacious, wide and unobstructed pathways and spaces allow for freedom of movement, minimizing the risk of tripping over various pieces of furniture. A well-designed open floor plan can provide a sense of openness and airiness and better ventilation, making the home feel more inviting and comfortable. They also allow for better visibility across multiple areas of your home. These plans also offer flexibility as one can easily rearrange the home and furniture depending on growing needs. Not only these factors, but an open floor plan can improve natural light distribution. This is an excellent option in keeping your house warmer and lighter.
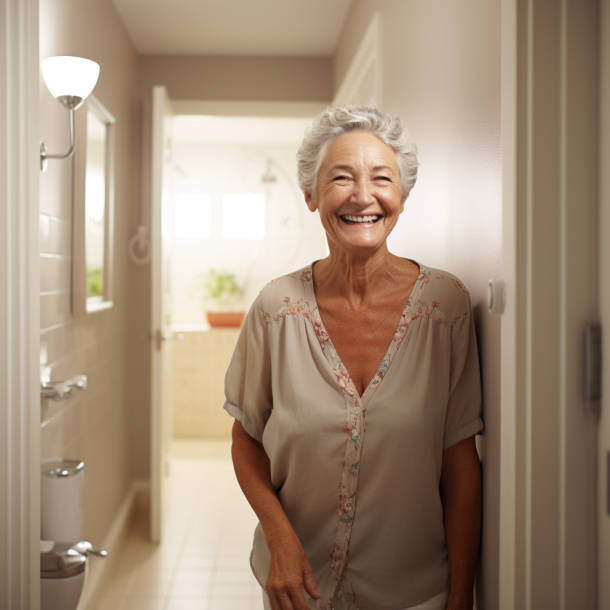
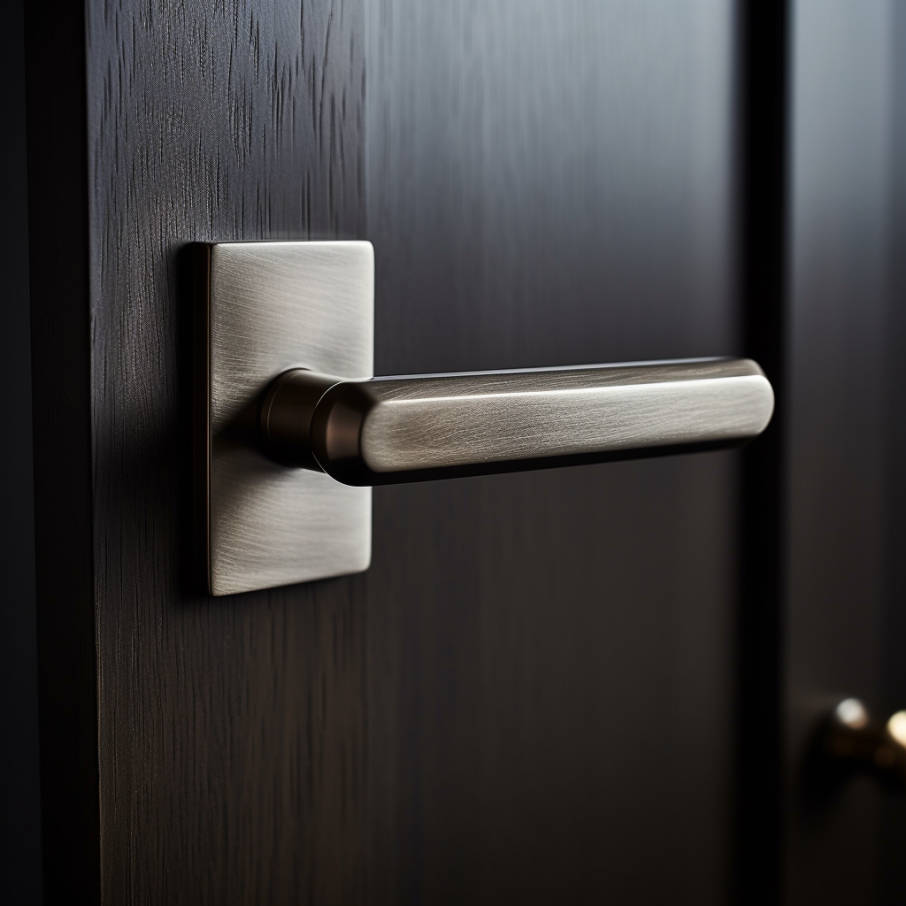
Lever-Style Doorknobs and Faucets
To further enhance convenience and ease of use, consider installing lever-style doorknobs and faucets throughout the house. Traditional doorknobs require a strong grip and twisting motion. These designs are easier to grab, for opening and closing, especially for individuals with shaky hands or when both hands are occupied with tasks like carrying bags of groceries or laundry hampers. These lever-style designs not only have a sleek and modern appeal but also make for a more comfortable living environment.
Preparing and thinking ahead in the design of your home is all about practicality, safety and comfort. Your home should be your safe haven, tailored to your physical needs, promoting independence for years to come. Think of it as an investment into your future. By implementing retirement-friendly layouts and features, you can create a space that enhances your quality of life.
Emergency Preparedness
Incorporating emergency preparedness features in your home can provide added security and peace of mind. Adding an emergency call system or a personal alert device within your home ensures that help is readily accessible in case of emergencies. This feature not only benefits retirees but also can reassure their families, knowing that assistance is just a button away when needed.

In buying, building or updating your house I recommend that you review this attached PDF. It provides an excellent checklist of what to look at. Click on this link to view the PDF.
Pros & Cons of Retiring at Home
Advantages of Retiring at Home
- Lower Cost: Retirement homes are expensive. If your home is paid off, staying in your own home can cut down costs dramatically.
- Keeping your Independence: Everyday tasks can get harder as you age. If you have a support system of family and friends, retiring at home can mean retaining one’s independence.
- Staying in a Familiar Environment: For many, one’s home is of sentimental value. Adjusting to a new life in a retirement home can be difficult for many. Staying in the familiar environment of their home can mean better sense of wellbeing.
Disadvantages Of Retiring At Home
- Less Safe: Health issues become more prevalent as you age. It’s helpful to have someone nearby to assist you from a fall or to remind you to take your medication.
- Less Support : If one doesn’t have close family or friends nearby for support, ageing at home can be a challenge.
- Staying in a Home Maintenance Difficulties: Many are unable to pay for home repairs or physically repair the home themselves. This can be both a safety hazard and health hazard as house problems go unfixed.
Mark and Lorraine first bought their house in the 90s. It was a three storey house with beautiful balcony views with the master bedroom on the third floor. As the years went on, Mark noticed he was getting more puffed when climbing the stairs to his bedroom. For his retirement house, he made the conscious decision to build a single-level house with an open floor plan to make retiring easier for him and his wife.
